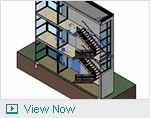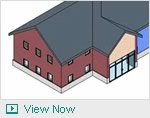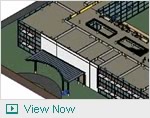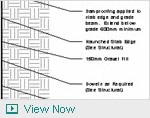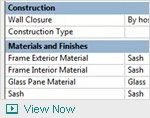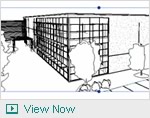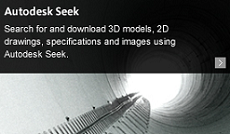All Discipline
Autodesk Seek
http://seek.autodesk.com/
CADDetails.com
http://www.caddetails.com/ (requires registration)
CADForum.cz
http://www.cadforum.cz/catalog_en/?fo=RFA (Requires registration)
RevitCity.com
http://www.revitcity.com/index.php
RevitComponents
http://revitcomponents.blogspot.com/
RevitFamilyMan.com
http://www.revitfamilyman.com/new3revitfotwpage.htm
Arcat.com
http://www.arcat.com/bim/bim_objects.shtml
FormFonts.com
http://www.formfonts.com/browse/browseObjects.php?area=1&area=1&dimensions=3
Reed Construction Data
http://smartbim.reedconstructiondata.com/
Architecture
USG Design Studio
http://www.usgdesignstudio.com/wallselector.asp
JELD-WEN Windows and Doors
http://www.jeld-wen.com/architecturaltoolbox/index.cfm
Kolbe & Kolbe Millwork Co.
http://www.kolbe-kolbe.com/architect/index.cfm?logintype=architect
Structural
Simpson Strong-Tie
http://www.strongtie.com/drawings/revit.asp
Mechanical & Piping
American Standard
http://www.americanstandard-us.com/resources/
AO Smith Water Heaters
http://www.hotwater.com/lit/revit.html
Applied Air
http://appliedair.com/building-information-modeling-bim.asp
ClimateMaster
http://www.climatemaster.com/index/comm_literature
Greenheck
http://www.greenheck.com/drawings/
Kohler
http://www.us.kohler.com/tech/cadsymbol/cadsymbol.jsp?nsection=1&nsubsection=1&nitem=link8
L.J. Wing
http://www.ljwing.com/building-information-modeling-bim.asp
Loren Cook
http://www.lorencook.com/About/destools.shtml
SPX Cooling
http://spxcooling.com/en/about/detail/revit-files/
McQuay
http://www.mcquay.com/McQuay/BIM/Revit-BIMFiles
Price
http://www.price-hvac.com/software/revit/
Ruskin
http://www.ruskin.com/revit.aspx
Sierra
http://www.sierra-fas.com/building-information-modeling-bim.asp
Sloan
http://www.sloanvalve.com/Customer_Care/Technical_Downloads.aspx
Taco
http://www.taco-hvac.com/en/cad_wizard.html
Temprite
http://www.tempriteheating.com/building-information-modeling-bim.asp
Titus
http://www.titus-hvac.com/software/revit/Revit.asp
Trane
http://www.trane.com/Commercial/Products/product-templates/CadUserCategorySelect.aspx?i=1154
http://www.trane.com/commercial/AboutTrane/ContactUs/SalesOffices/BIMIntroduction.aspx
Victaulic
http://www.victaulic.com/content/cadandsoftware.htm
Watts
http://www.watts.com/pro/whatsnew/whatsnew_3dCAD.asp
Electrical
Acuity Brands Lighting
http://www.acuitybrandslighting.com/BIM/
Focal Point Lights
http://www.focalpointlights.com/resources/BIM.html
Lightolier
http://www.lightolier.com/resources/downloads.jsp#BIM
Mono Systems
http://www.monosystems.com/revit.asp
Siemon
http://www.siemon.com/us/download/bim.asp
Visa Lighiting
http://www.visalighting.com/site/resources/bim-building-information-modeling
Paid Content
http://www.turbosquid.com/Revit
http://www.symbolmachine.com/
http://revitfactory.com/
http://www.broutek.com/
http://www.revit-content.com/
http://www.revitstore.com/
http://www.archvision.com/

